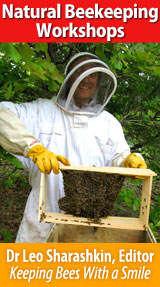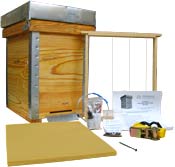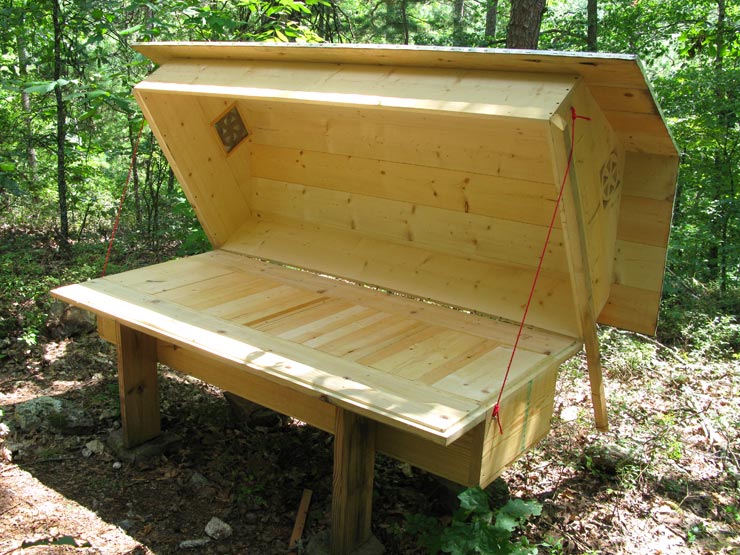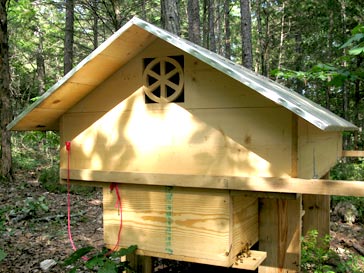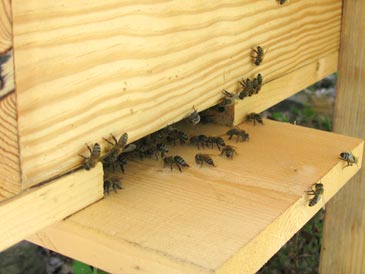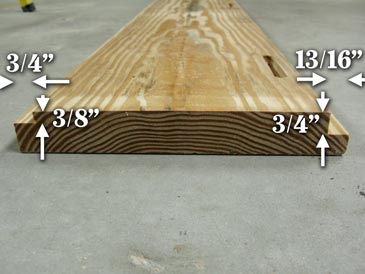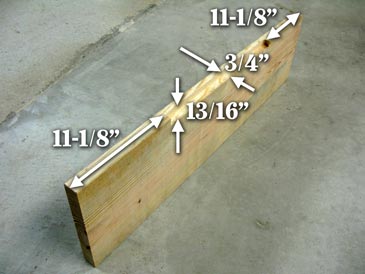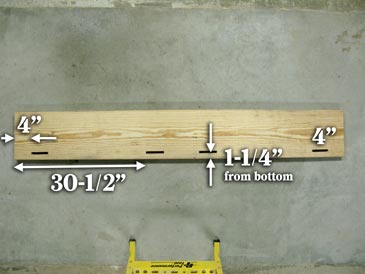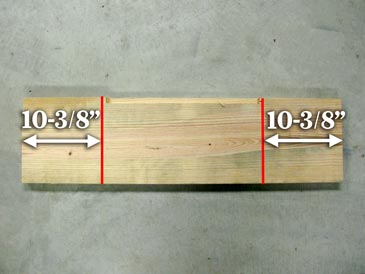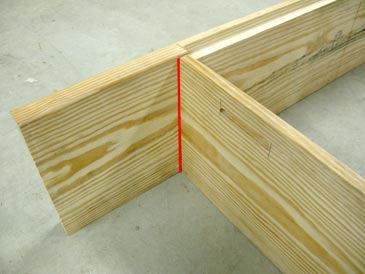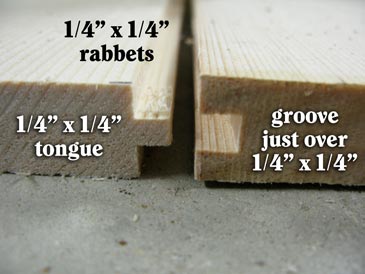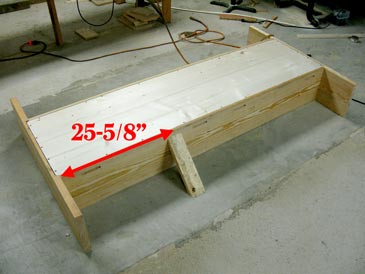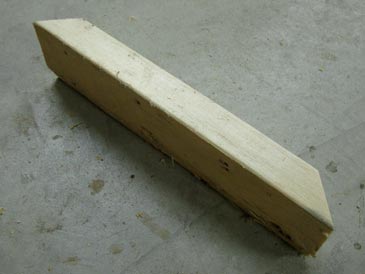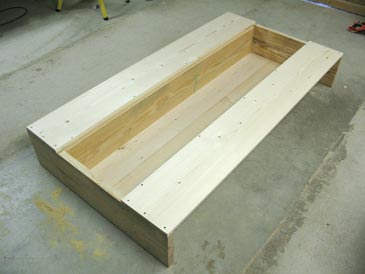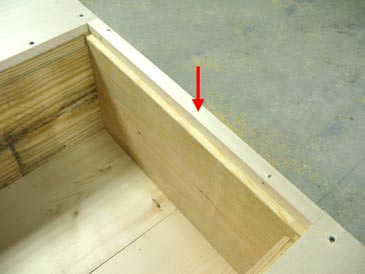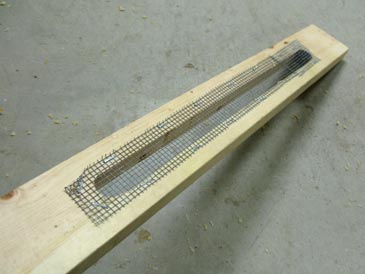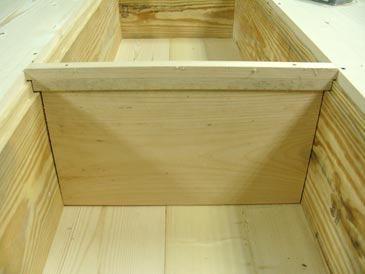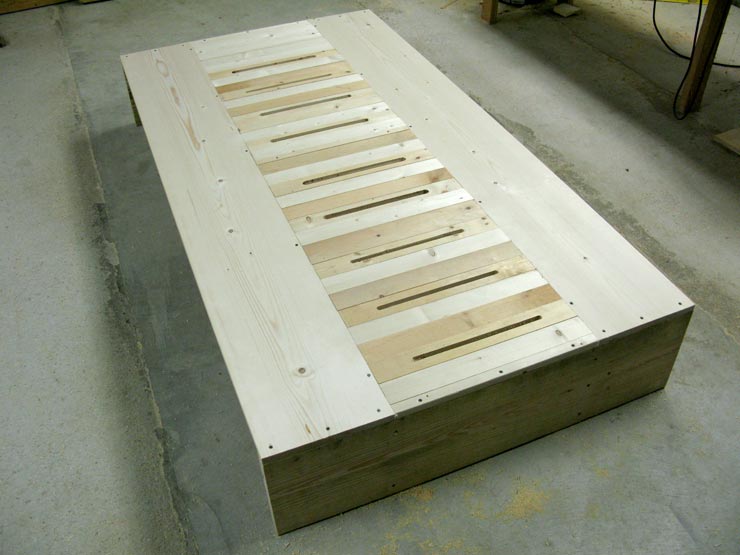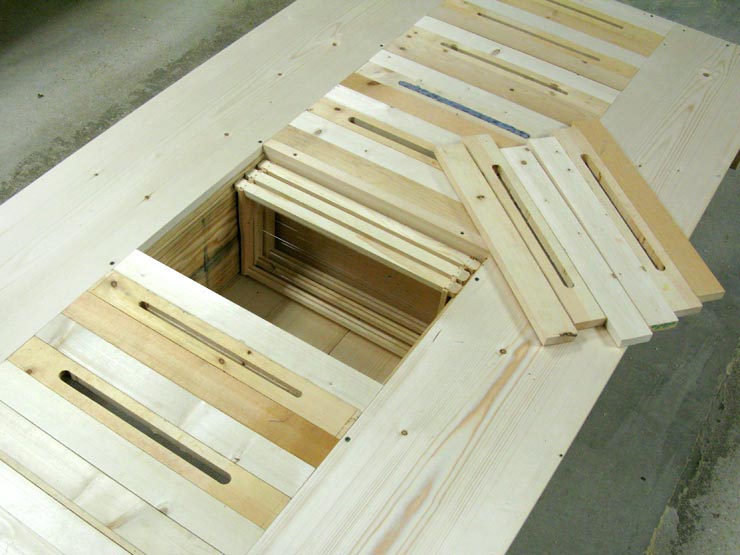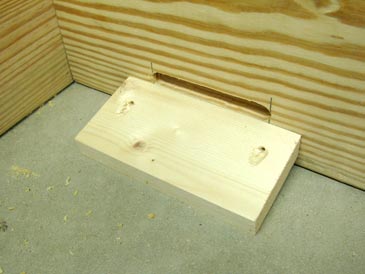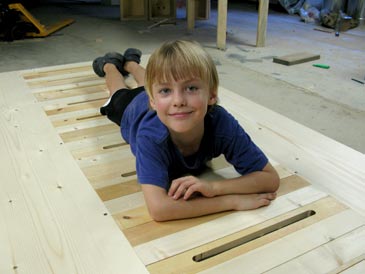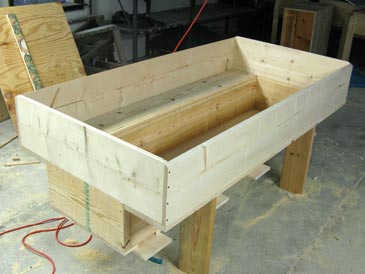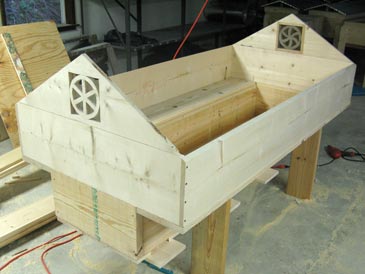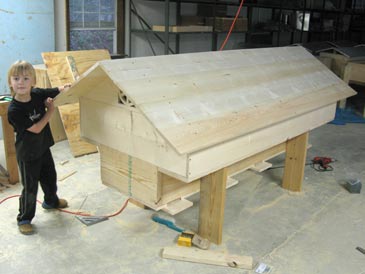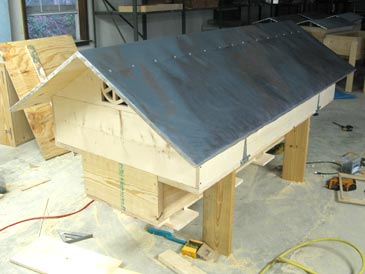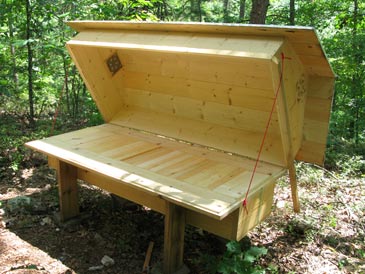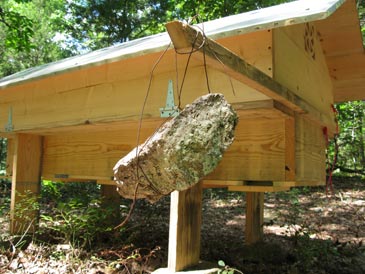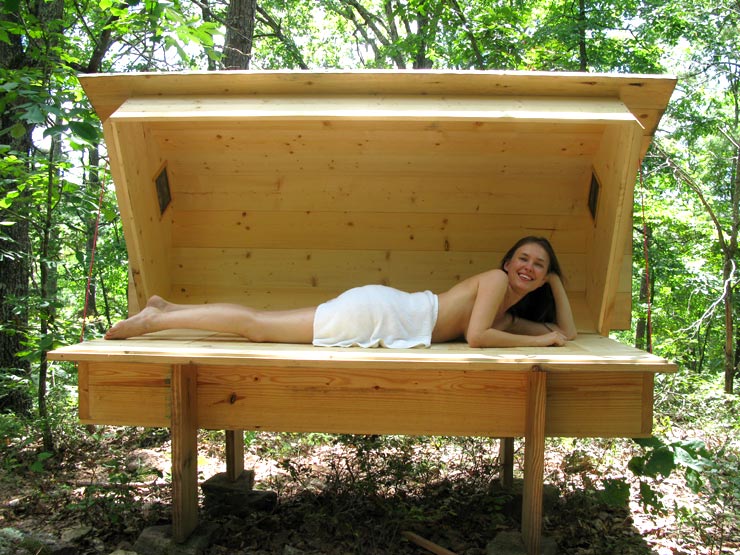Bed & Bees (B&B) – Sleep With The Bees – Free Plans
Another great thing about horizontal hives: you can sleep in them. Do you still think that bees are for making honey? I thought so too until I built myself a bee bed. I call it Bed-and-Bees or B&B and it is a long horizontal hive where you are separated from the bees by thin planks and can bathe in their warmth and vibration and smells without any danger of being stung. It will change your life forever once you experience how relaxing and soothing and healing it is. It surely changed ours!
For the complete story about the effect sleeping-with-the-bees can have on your mind and body (and on the whole planet) see the article in the October 2015 issue of the American Bee Journal.
And here are the complete free plans for making your own bee bed!
Material list
- 2” x 12” x 10’, untreated (2).
- 1” x 12” x 12’, untreated (1).
- 1” x 12” x 10’, untreated (3).
- 3-1/2” deck screws (12).
- 1-5/8” deck screws (66).
- 3/4” wood screws (12) for your brackets.
- 10” x 10” (or slightly smaller) shelf brackets, heavy duty (4) or 2” x 4” board, untreated, 5’, and 2-1/2” deck screws (16).
- #8 hardware cloth (wire mesh with 1/8” squares), 1’ x 2’.
- Table saw.
- Sliding miter saw (alternative: circular saw with a guide or handsaw).
- Router with 1/2” and 3/4” straight bits.
- Cordless drill / driver; small bit for pilot holes; driver bits for screws.
- Manual staple gun with 3/8” staples (“T50”).
- Metal shears.
- Tape measure; carpenter’s square.
Building instructions
Step 1. Cut 2” x 12” boards into four pieces: 77” (2) and 42-1/8” (2). Rip them to 11-1/8” wide. These are the walls.
Step 2. Mark which side of the walls will look inside. If a board is slightly cupped, the bottom of the “cup” should point outside. Otherwise the better-looking side faces outside. On the long walls cut a 3/8” x 3/4” rabbet along the top inner edge and a 3/4” x 13/16” rabbet along the bottom inner edge. On the shorter walls cut the same 3/4” x 13/16” rabbet in the central part of the lower inner edge, 11-1/8” from the butt ends.
Step 3. Pick a long wall with a better-looking face and cut four entrances. Each entrance is a slot 1/2” x 4”. They are positioned 1-1/4” from the lower edge and 4” and 30-1/2” from the butt ends of the board.
Step 4. On the inner side of the end walls draw lines 10-3/8” from the butt end. Position all four boards upside down on a level surface (e.g., concrete floor), align the outer edge of the long wall with the marks you just made, check for right angles, and assemble on 3-1/2” deck screws, 3 per corner.
Step 5. Cut any two 1” x 12” boards 78-3/8” long. Cut a tongue-and-groove joint and connect the long side of the boards. Rip the panel to 19-3/4” wide. This is the bottom.
Step 6. Insert the bottom into the rabbets on the hive body. Pre-drill and attach with 1-5/8” screws. Use screws rather than staples so you can remove the bottom if needed in the future. Don’t drive screws over the hive entrances or the sharp tip of the screw will protrude in the entrance.
Step 7. Attach four brackets to the hive box, flush with the top edge, 25-5/8” on-center from the butt ends of the long walls. Alternatively, you can use a piece of two-by-four 14” long with ends cut at 45°.
Step 8. Flip the hive over, cut two 1” x 12” boards 80” long. Rip them both to 11-1/8” wide. Pre-drill and attach to the hive assembly with 1-5/8” screws and to brackets with 3/4” screws from below. The outer edge of the 1” x 12” leaf is flush with the edge of the 2” x 12” wall.
Step 9. From the strip remaining in Step 5, cut two planks 3/4” x 1” x 19-7/8” and attach them with three 1-5/8” screws to the edge of the hive box, between the leaves, flush with the outside of the wall.
Step 10. Cut seven pieces of 1” x 12” stock 19-3/4” long and rip them into 2-1/8” wide strips. In the center of eight of the strips route a slot 1/2” or 3/4” wide and about 12” long, and cover it on one side with 1/8” wire mesh, stapling it into place.
Step 11. Make a division board attaching a 3/4” x 1” x 19” plank to a piece 3/4” x 9-1/2” x 18-5/16”. Then attach a 3/4” x 1” x 19-3/4” plank on top of that assembly. It may be more convenient to perform this step with the details actually inserted into the hive.
Step 12. Place the division board in the center of the hive, then insert the planks (mesh down on the slotted planks). Measure the remaining gap (it will be about 2-1/2” wide) and cut a 3/4” x 19-3/4” plank that width to close the gap.
Step 13. Cut four 3” x 6” planks out of the scrap piece of 1” x 12” (grain running in the long direction). Tilt table saw blade 15° and trim one long side of each piece. These are flight boards. Pre-drill them and put inside the hive so they don’t get misplaced. After installing the bee bed in the permanent location, attach the flight boards under each entrance with two 1-5/8” screws.
The bee bed is ready. You can take a nap right there in the workshop!
Construction notes
The planks you lie on are 2-1/8” wide. If you rip them from some other scraps you have, keep them under 2-1/2” wide (less is OK). Because of high moisture inside the nest wider planks tend to cup and can create cracks large enough for the bees to escape from their bee space into yours.
If you lie down on the planks with your bare skin, the planks may stick to your body when it perspires, strongly enough to be lifted when you rise. This would release the bees into your chamber. So move your body sideways before rising, to detach any planks. Alternatively, cover the planks with a sheet before your session. If the bee bed is to be used by children or visitors you may want to nail down the planks for safety, so they can’t be picked up. This, of course, will make hive inspections more cumbersome.
If the bee bed is to be placed inside your home or another dwelling, instead of the slot entrances in the plans you may drill 2” holes and connect the bee bed to the outside using 2” diameter hose.
The bee bed is best raised to a comfortable height. You can put cinder blocks, rocks, or short logs under the corners, or cut four pieces of 2” x 10” x 24” and attach them to the bee bed walls with lag screws or several 2-1/2” deck screws.
Top it off
The chamber on top of your bee bed can be made in a variety of styles to suit your preferences and taste: from a one-piece hinged roof assembly to a full-fledged hut. I made one that opens on hinges. It is easy to build and economical, and its relatively small volume helps retain hive odors and heat. Its one inconvenience is that children would not be strong enough to raise the lid on their own so you have to help them in and out.
If you do not feel comfortable getting into a tight place or want to be able to sit inside your chamber (or fit in there with your loved one!), build a larger shed-like structure with doors on one side to get in and out. Whichever variant you choose, I would only use natural building material — i.e., wood, avoiding plywood, OSB, or synthetic varnishes or paints. I would love to see your designs and hear about your experiences.
Here is how I built the top for my first bee bed.
Top material list
- 1” x 12” x 8’, untreated (4).
- 1” x 10” x 8’, untreated (6).
- 2” x 4” x 8’, untreated (1).
- 2” deck screws (64).
- 1-1/4” deck screws (12).
- 3/4” wood screws (12).
- 1-1/2” hinges, heavy-duty (4).
- 1” fence staples (4) or 1” thick screw eyes (4).
- nylon rope or galvanized wire, 8’.
- mosquito screen, 12” x 12”.
- any roofing material.
Top building instructions
Step 14. Cut four pieces of 1” x 12” board: 80” long (2) and 40-5/8” long (2). Put them on the bee bed — the short pieces between the long pieces — and assemble on 2” screws, 4 per corner.
Step 15. Make the gables. Cut two pieces of 1” x 12” — 42-1/8” long. Mark the center (21-1/16”) on one long side and draw lines to the opposite corners. Cut out the triangle. Cut ventilation openings — e.g., six 1-1/2” holes — cover them with mosquito screen and staple it into place. Pre-drill and connect the gables to the assembled rim, one screw per corner.
Step 16. Join the six 1” x 10” x 8’ boards into two panels using tongue-and-grove joints. Attach each panel to the gable and sides using 2” screws.
Step 17. Cover with your choice of roofing material. I used two overlapping pieces of 36”-wide aluminum flashing (sold online in 50-ft rolls), each piece cut 97-5/8” long and folded and stapled along the edges. The overlap was connected with 1/2” lathe screws with neoprene washers.
Step 18. Cut 2” x 4” — 66-1/8” long. Rip it into two sticks: 1-1/2” x 1-11/16” x 66-1/8”.
The remaining steps are best performed after installing the bee bed in its permanent position. Transporting the bed box and the top separately prior to installation is much easier.
Step 19. Attach the top to the hive body using four hinges on the hive entrance side of the bee bed. 1-1/4” screws go into the hive and thick 3/4” wood screws — into the top.
Step 20. Make two stoppers for the top. Drive a fence staple or a screw eye into the bee bed and the top assembly at the two corners farthest from the hive entrances. Connect the eyes with rope or wire, adjusting the length so it holds the top in the open position and keeps it from flipping over.
Step 21. Finally, let’s make a counterweight to make opening the top easy. Attach the boards ripped in Step 18 to the lower edge of the top assembly, on each side, so they protrude in front by 24”. Attach with three 2” screws per board, driving the screws from inside of the roof assembly into the board. These are levers for the counterweight. Put a screw into the top of the levers near their front ends; let the screw stick up by 1-1/2”. Tie a piece of wire around a stone (about 20 lb), make a loop and hang it on the lever. The protruding screw prevents the loop from slipping off. Done! Lifting the top becomes so easy you can do it with your left hand. I usually remove the weights when the bee bed is not in use.
I install two colonies per bee bed, using a bee tight division board between them. Each colony occupies a maximum of 27 frames and has one entrance open, the other is normally plugged up with dense cotton packing material.
No additional ventilation holes are necessary: the slots in the cover planks suffice to prevent overheating even in 100°F heat. In colder climates these slots can be partially plugged up for the winter.
Happy B&B-ing, and let me know how it goes!
If you haven’t signed up for our email list yet, please join it below so we can notify you when free plans for more bee beds and horizontal hive models become available. (Only 2-3 emails per year, and you can unsubscribe at any time.) We are working on bringing you the bees... and the smile!
— Dr. Leo Sharashkin, Editor of “Keeping Bees With a Smile”




